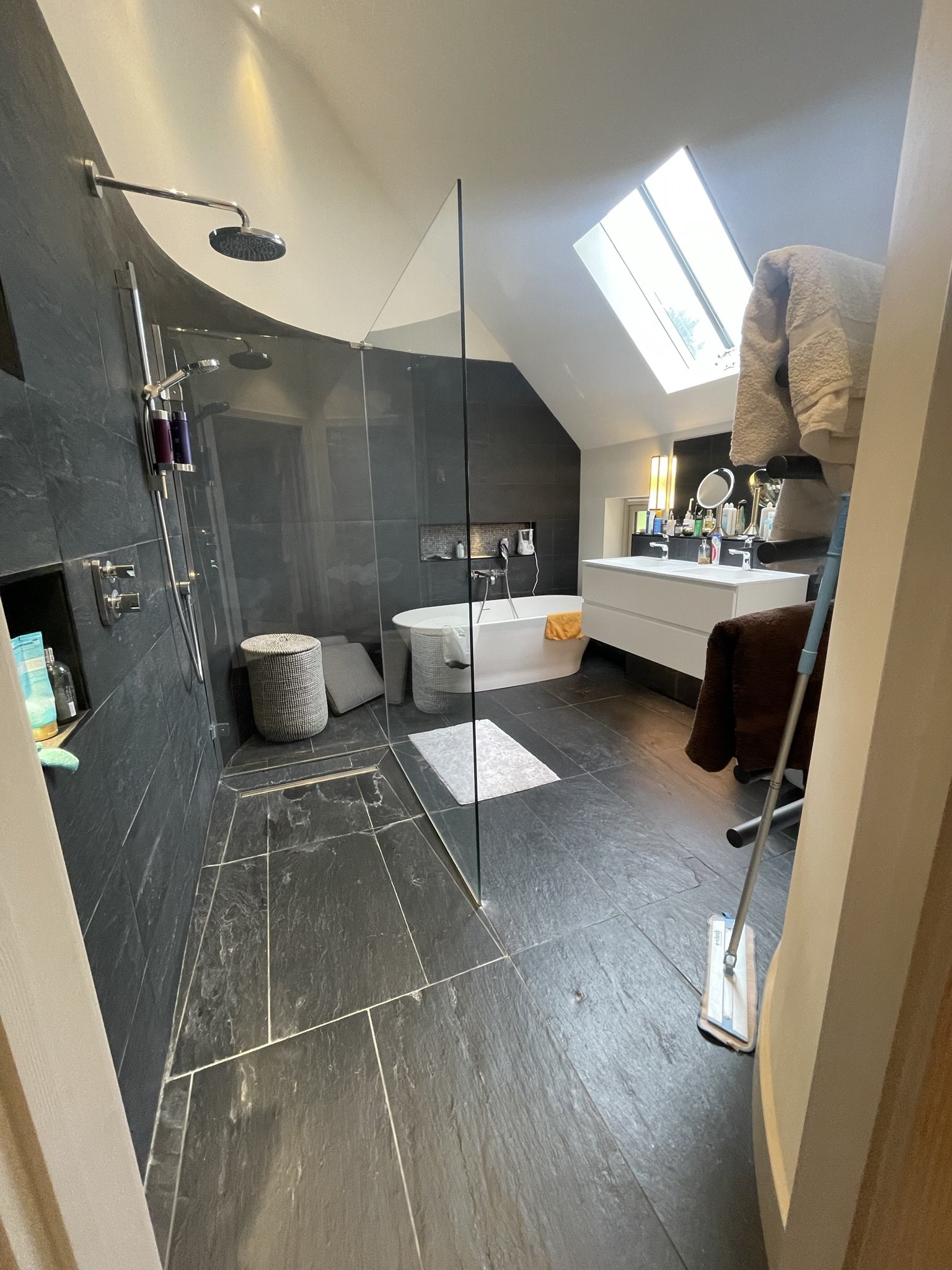View Valley House Update
View Valley house project began in May when I met with Susan and Ashley. They have created a really beautiful home, however as they brought the house ready to move into, some of the finishes and style was not to the standard they wanted.
I will be re designing the master ensuite. Currently it is tiled in slate, a very unpractical material for a bathroom especially when there is hard water. It has that classic new build feel, that does’’t work for them. See from the pictures below
CURRENT BATHROOM & LAYOUT
I have begun building my team of trusted trades people, and creating visualisations for Susan and Ashley.
Susan and Ashley moved from an ancient farm house, which they loved but it required constant maintenance and work.
Since being in this characterful new build they have opted for a modern, clean and contemporary look throughout, with character and depth introduced through the materials used. The new master ensuite will reflect this.
OPTION 1 - MASTER ENSUITE
OPTION 2 - MASTER ENSUITE
NEW CHOSEN LAYOUT - MASTER ENSUITE
Susan and Ashley have opted for option 2. The bath will be removed, instead we will be utilising the curved wall to create a double open ended walk in shower. A bespoke vanity will be constructed of oak, with a potential oak cladded wall to section off the toilet area but still allowing light to flow through.
More storage will be added and suitable materials such as porcelain tiles or marble will be considered for the bathroom tiling to ensure it can be maintained well.
BESPOKE SHELVING - LIVING ROOM
We will be designing bespoke shelving and seating areas for under the windows either side of the fireplace.
The current shelving does not work for Susan and Ashley as they feel they have to fill these large spaces. Instead I will come up with a creative design which allows them to have storage (but not on show) and utilise the beautiful views out of these windows. Designs to follow…..









