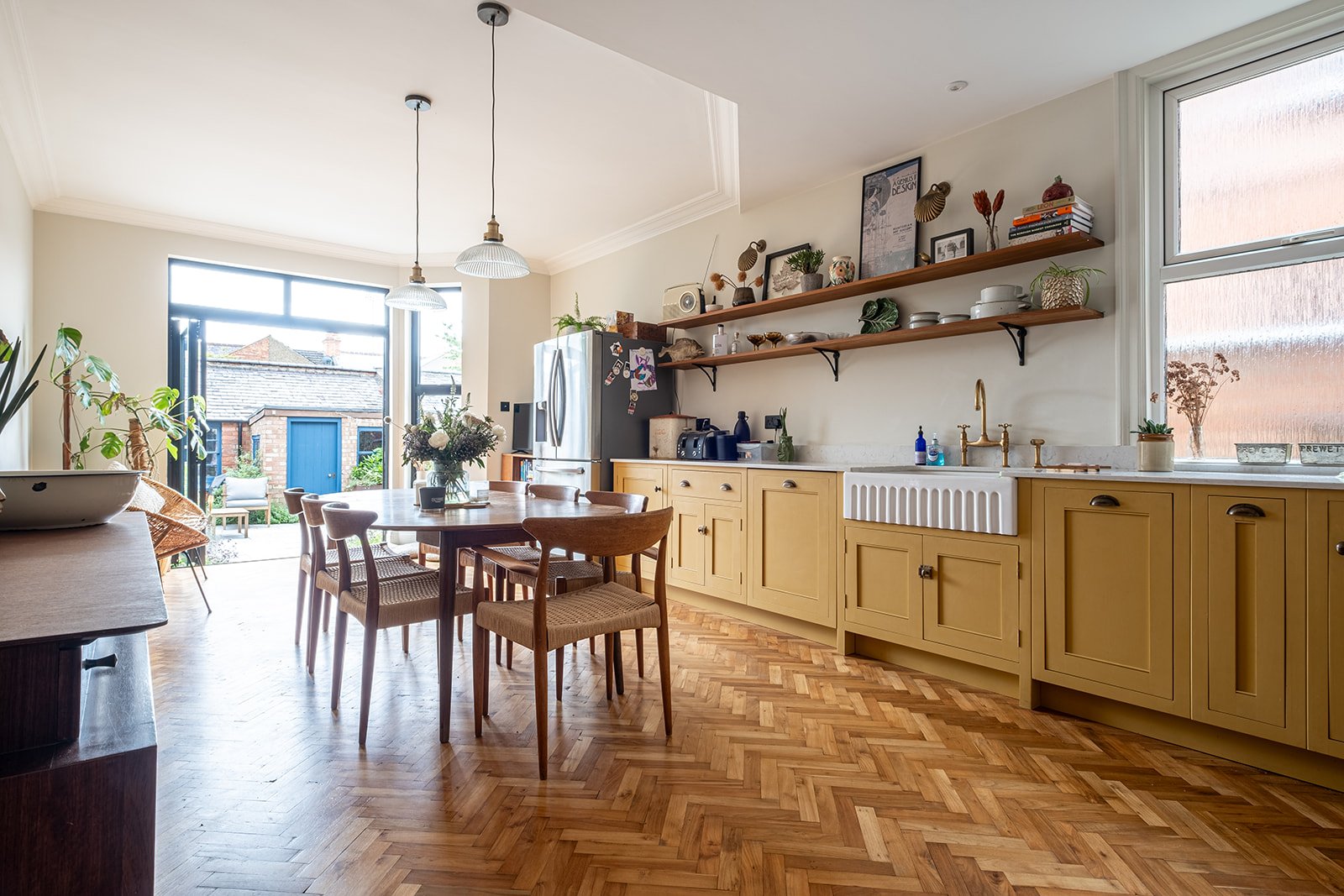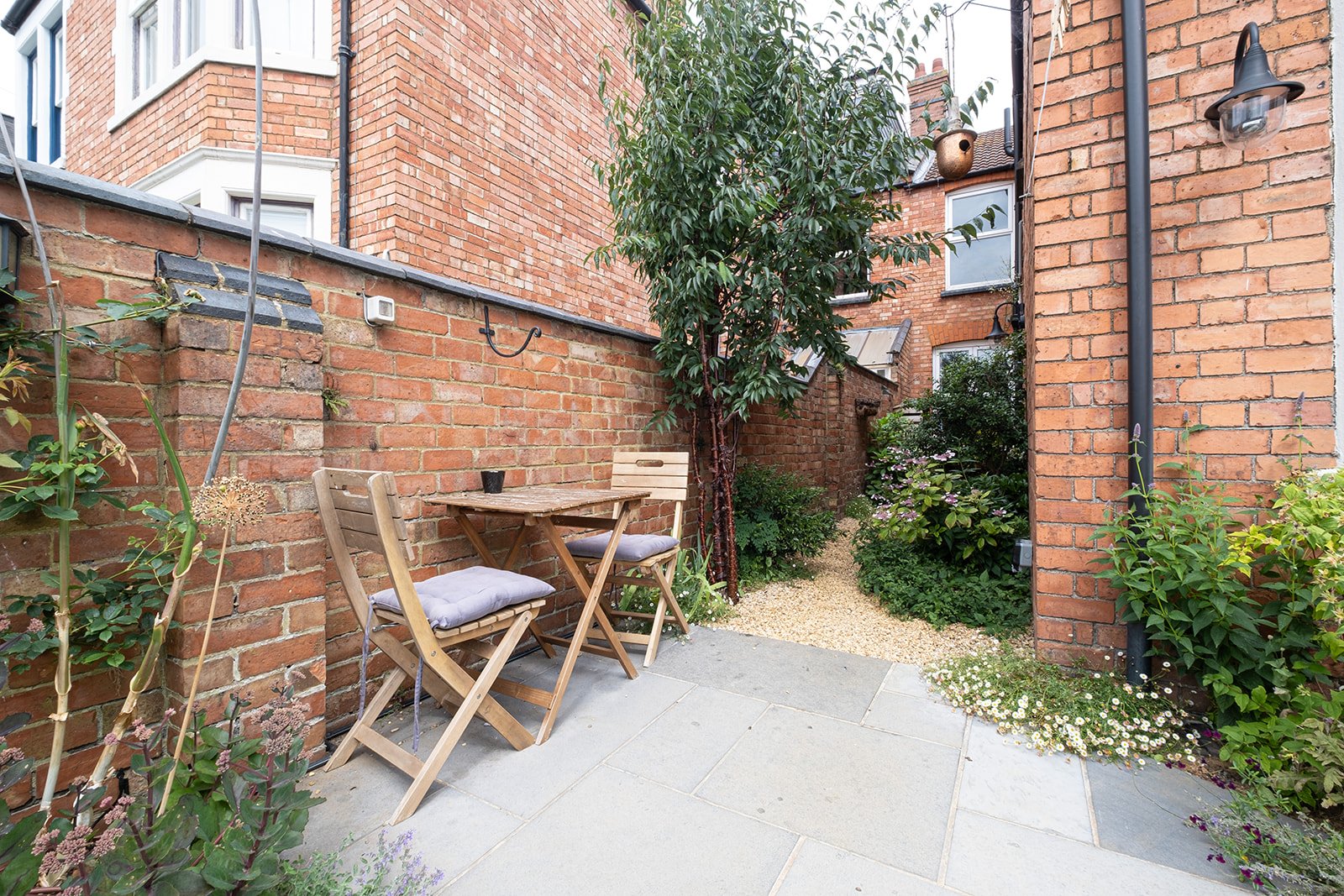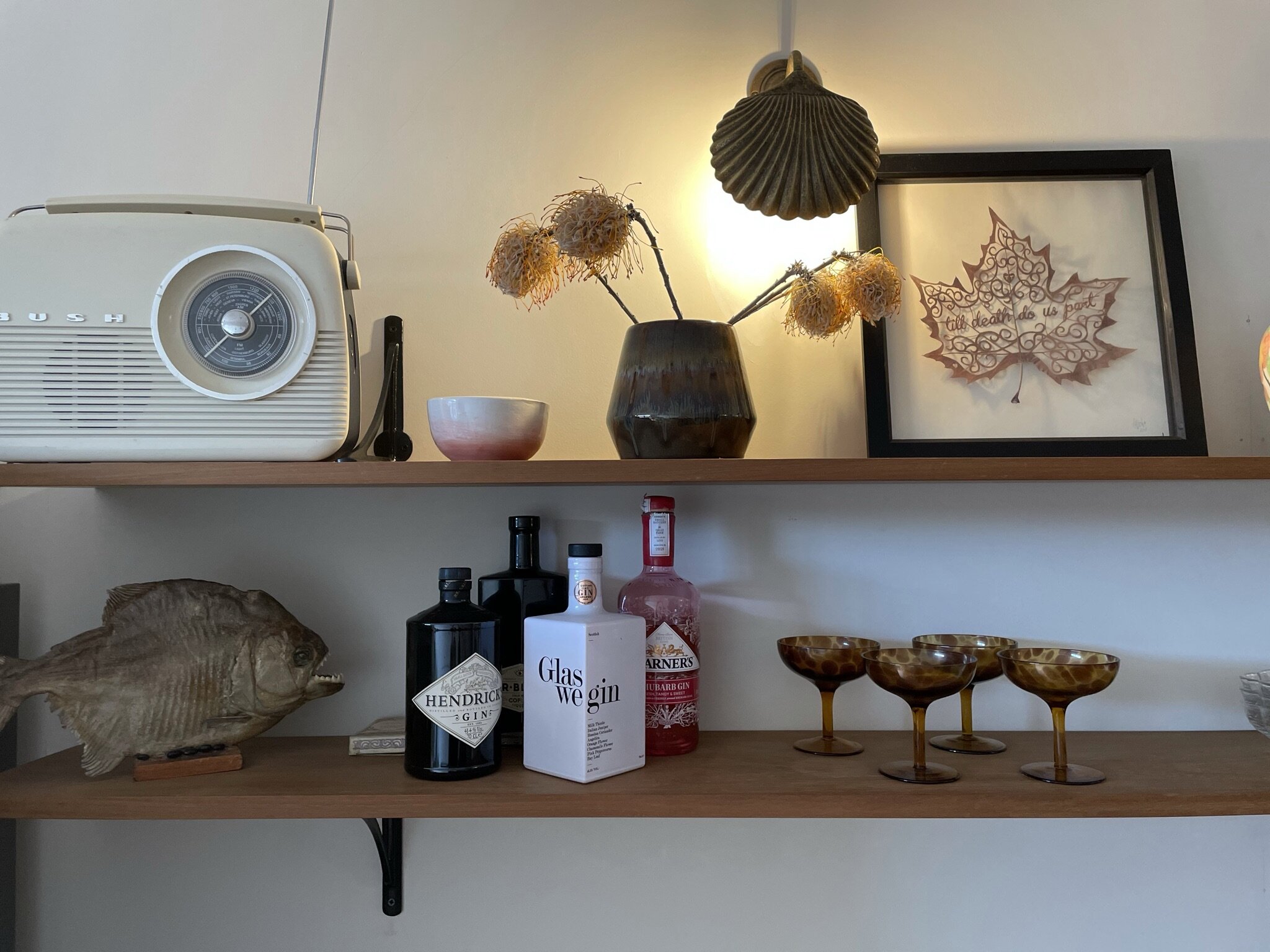Victorian Terrace, Northamptonshire
Open Plan Kitchen Diner & Bathroom
This brief was from a fun young couple who were after a transitional ground floor re-design which mixed old and new together.
The kitchen is the hub of any the home so I turned this once narrow, dated kitchen into a large, open plan kitchen diner perfect for entertaining.
The couple love mid-century design. A beautiful original mid-century dining table, chairs and side board took centre stage styled with fun lighting and vintage accessories.
Natural light floods through new bifold doors into this large open plan room. I wanted to utilise every inch of space so created a cosy reading nook which looks out onto the garden. Rattan furniture and plants bring the outside in. The whole room was finished with parquet flooring to create a tranquil, Scandinavian feel.
By changing the layout slightly I enhanced the space, which meant we could add a downstairs bathroom. Original doors were kept and traditional cast iron radiators along with a heritage bathroom suite were installed to create a modern but characterful bathroom.







