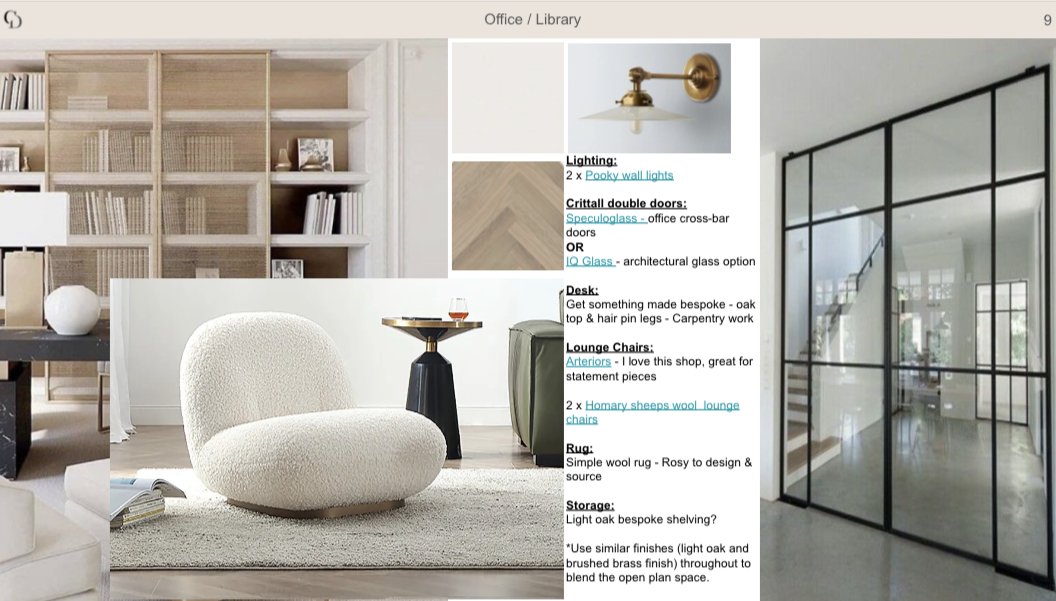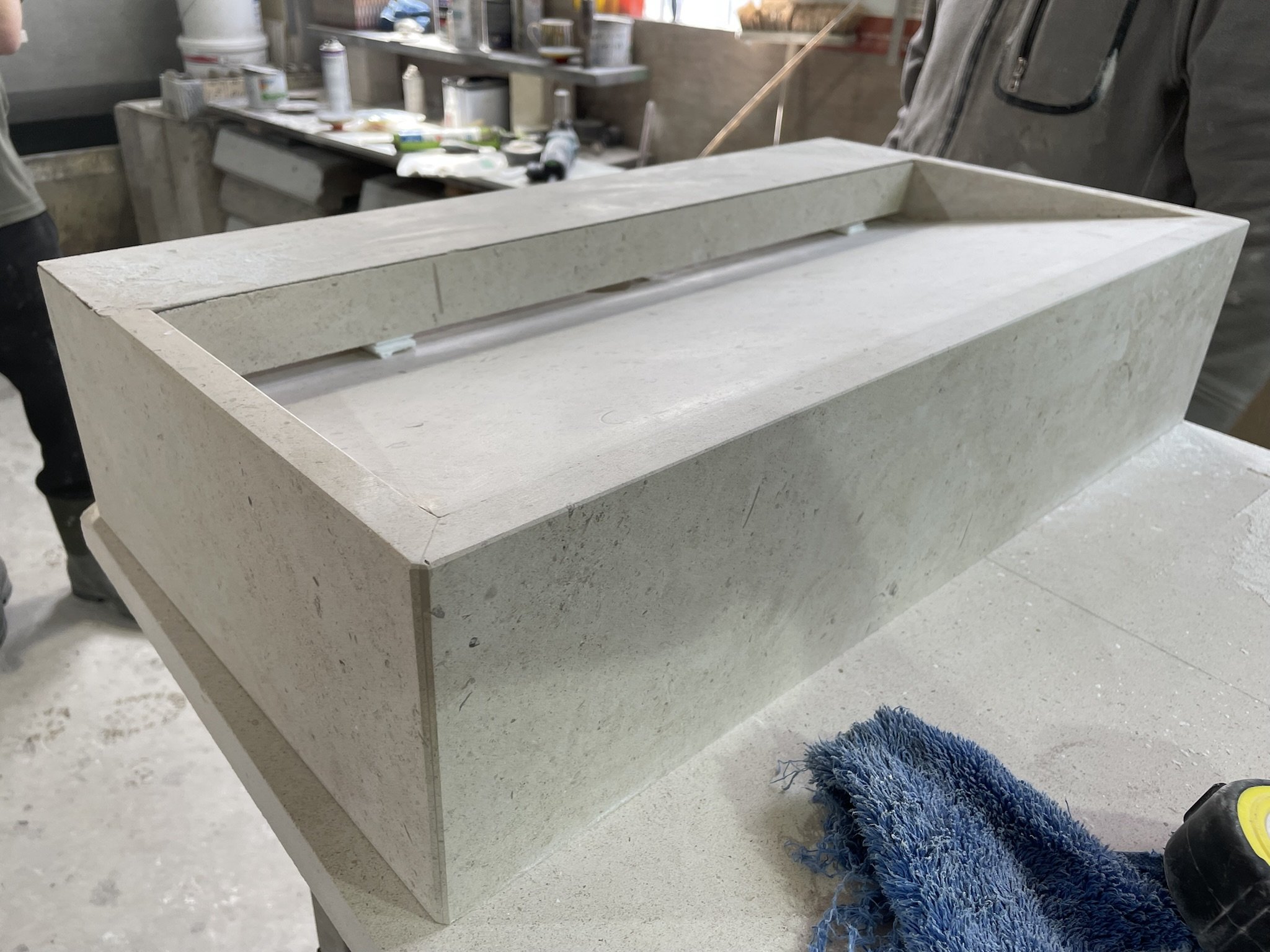Meadowcroft Update
I know I am abit late to documenting the renovation project of Shannon and James, we are already over half way through the project! But for me, this is where the exciting part begins as we put Meadowcroft back together.
A large steal went into the new open plan kitchen living, majority of the external back wall removed and replaced with huge incredible architectural sliding glass doors from Ultraline.
ARCHITECTURAL GLASS DOORS - OPEN PLAN KITCHEN/DINING
We widened door ways so that the view of the garden was clear as you walk through the grand new entrance hall. A crittal effect pocket door was installed so that the kitchen could be sectioned off, making it a practical space for a young family and two dogs!
I have thought ahead on this project to future proof it. French crittal effect doors installed to the left of the pocket door which open into the office or future playroom off the kitchen.
POCKET DOOR - ENTERANCE HALL
OAK & TULIP WOOD STAIRCASE
OAK ARCHITRAVES, DOORS & INNERS
OAK DOUBLE HEIGHT FRONT DOOR
My clients Shannon and James wanted a warm transitional style for their home, with a nod to Scandinavian design.
We introduced lots of oak in its rawest form possible. You will see lots of natural stone, linen and earthy colours and tones throughout.
CHEVRON FLOORING - SNUG
BUILT IN MEDIA UNIT - SNUG
BESPOKE DOG BATH - UTILITY ROOM
MARBLE CLADDING - MASTER ENSUITE
BESPOKE SINK IN PROGRESS - DOWNSTAIRS WC
In order to make this family home truly unique I designed many elements, or worked with skilled trades people to create my vision.
This included my bespoke design for the dog bath, we got beautiful tiles from Solus Ceramics. These handmade porcelain tiles enabled us to have a curved base of the bath and the finished edges to be curved.
I designed two bespoke sinks so that they matched the stone work in each of the bathrooms. A sleek and contemporary design created by Coulon Stone
BESPOKE WARDROBES - MASTER BEDROOM












